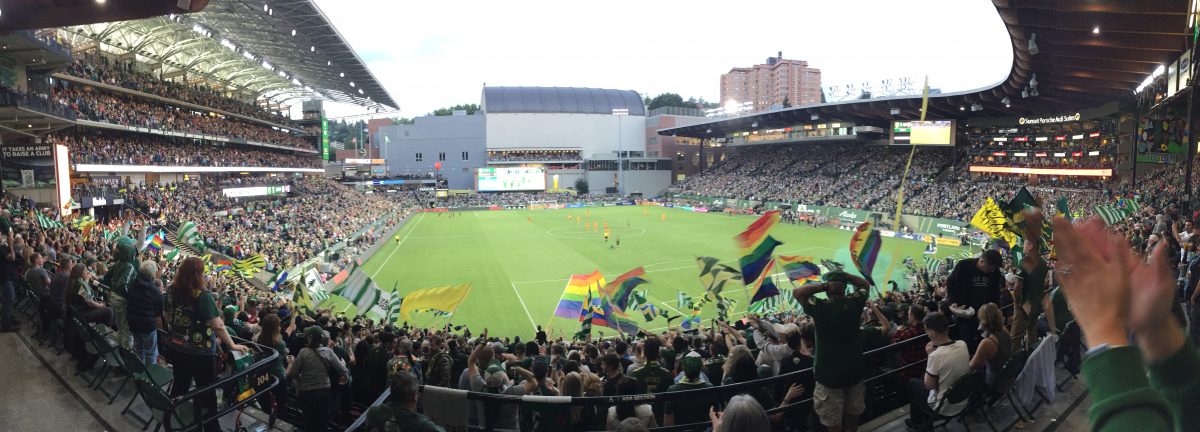
Eagle-eyed Bruce Eaton noticed what appears to be a discrepancy in the original renders and the live construction shots. The original renders show what appears to be a 4th row of seats at the very top that are missing from live construction cams and newer renders.
UPDATE: Added a few new renders and a link to the 3d model that shows the new additions.
Below is one of the original renders of the Providence Park expansion project. Note that 4th row. It kind of looks like stadium seating, in that some places appear have elevated rows of supporters, and it’s not just a railing with everyone seated on the same level. [Source]

Now look at the elevation plans forth same time. In this view it does appear to be single level seating or standing. It would be possible to add tiers with temporary grandstands as currently seen in the stadium, mainly on the south end.

This 3D render is from the Virtual Venue used when tickets went on sale for the new sections in late 2018. The 4th level shelf appears to be missing. Curiously, at the time this post, the Virtual Venue has reverted back to the pre-expansion version.

Here’s a current construction shot. It’s entirely possible that the shelf will still appear, since the supports and tiers on the the third level would be hard to position and adhere with the overhang of the shelf. But again, the newest publicly released renders don’t show it.

Pulling the rubber mask off the face reveals…


On the right, the “FINAL FINDINGS AND DECISION BY THE DESIGN COMMISSION RENDERED” as seen here, in August of 2017. 2017?? It seems we weren’t paying attention. Did you notice that the profile of the roof has changed too?
What happened? Why wasn’t the original design approved? It looks like they extended the second row and shortened the 3rd row. As a result, the tops of the second and third row are now higher than originally proposed. One wonders why the top row wasn’t extended to the same length too. We want MORE SEATS!

They would have gotten away with it too, if it hadn’t been for those meddling kids.
UPDATE: I found the the 3D model showing the new seats. It’s called Seats3D.com. I’m not sure if the Virtual Venue is an independent service or an old platform they aren’t using anymore since they changed operations to SeatGeek this year.

Here’s few renders of the view from the top row looking back at where the 4th new tier would have been. It looks dark up there, but don’t worry. Victory will light your way.



I work for the Bureau of Development Services. During design approval the architect team came up with a way to keep the same number of seats with three levels as originally proposed with four. I believe aligning the roofline with the old and new sections of PP was a concern. This is the reason for the discrepancy in the old and new renderings. The original 4-level renderings are still being used by some in the media.
Ah, thanks for responding/humoring me!
Re: the 4th level of seats disappearing, maybe it’s just the way things are drawn in the approved model an every little detail isn’t exactly to scale (though I doubt it), but the first and second levels have more row than before, so perhaps TPTB thought it would be problematic to have seating up that high for some reason and simply tacked on those couple of rows dow below?
Hey Big Timbers Nerd and fellow Obsessive Construction Observer here. It looks like the there are a couple of other changes to the design. The “Tower” on the south end of the expansion is either gone or hasn’t started to be built yet. I assumed that it was to be used for elevator access. It also appears that the elevator shaft on the north end will pop up higher above the existing roof than what has been rendered.
No Complaints, just observations. Can’t wait for the it to be completed!
I’m not the only one! Thanks for chiming in!